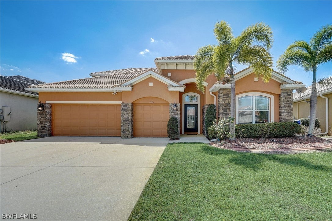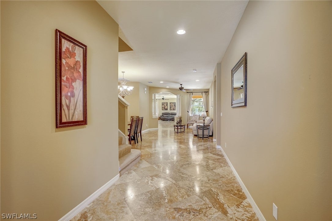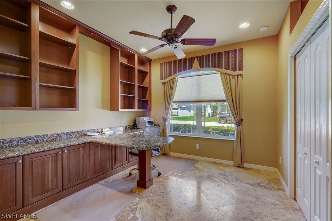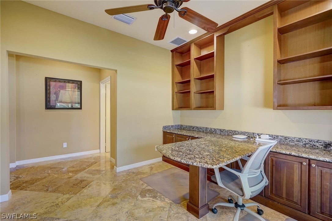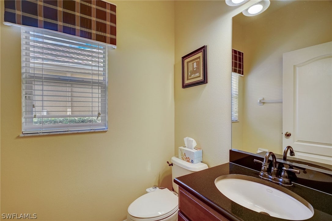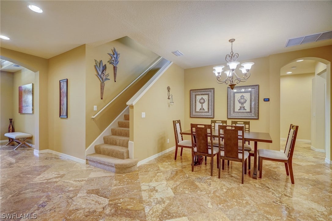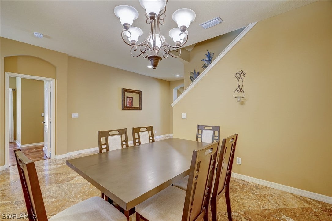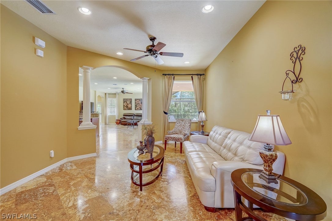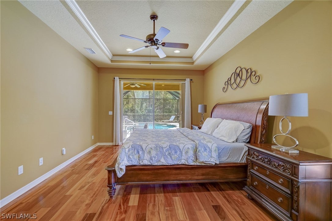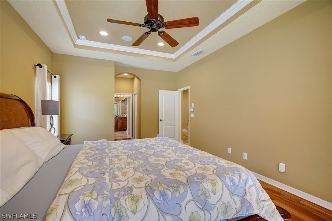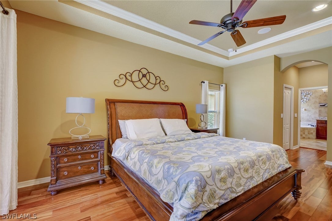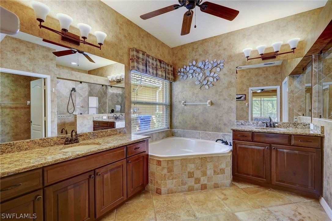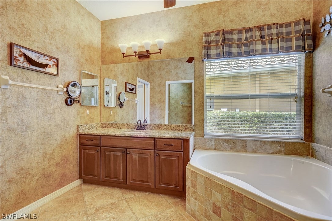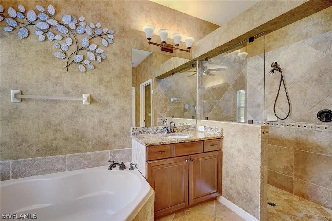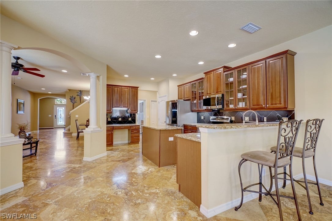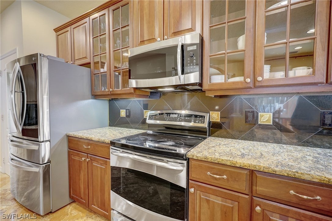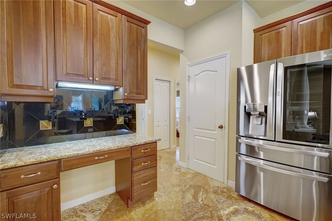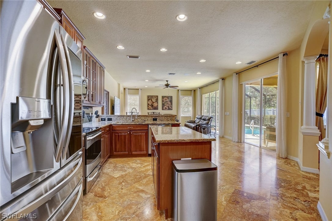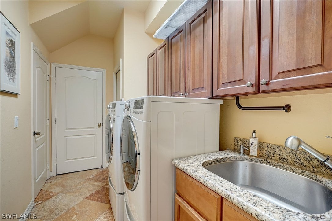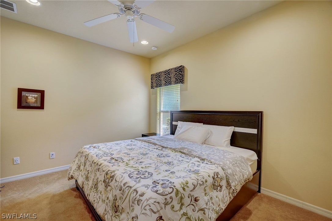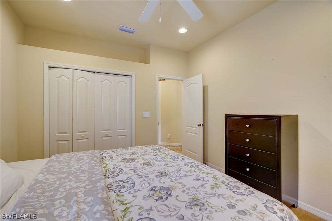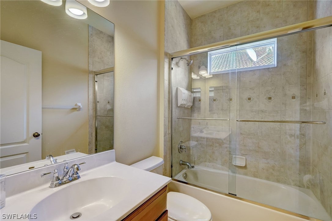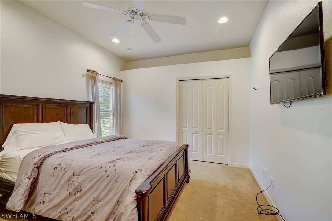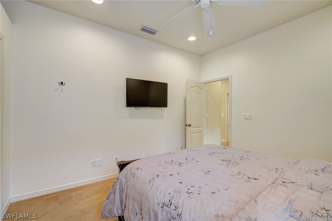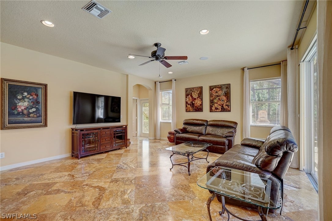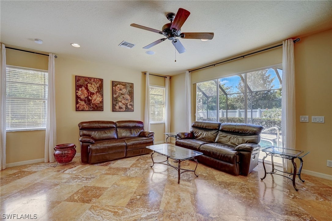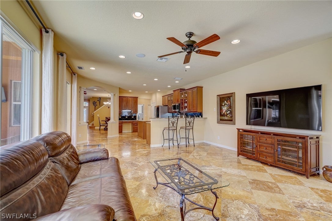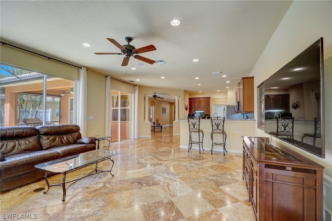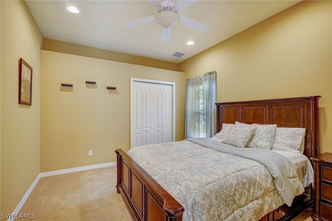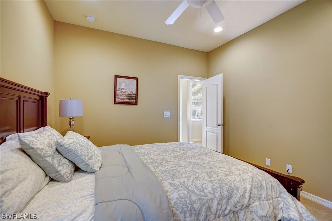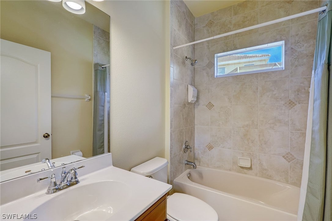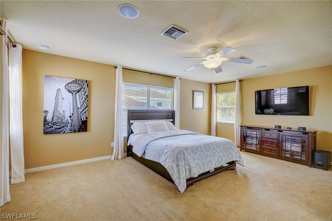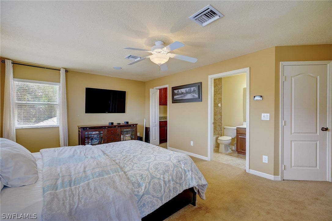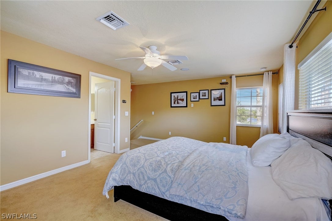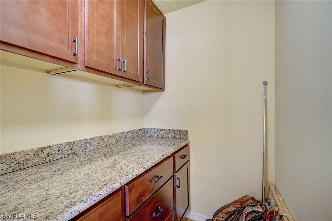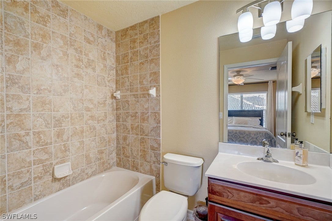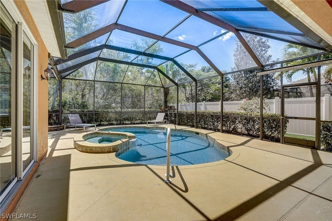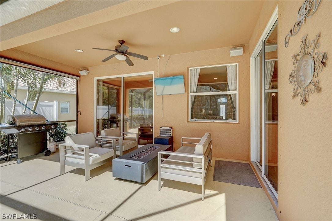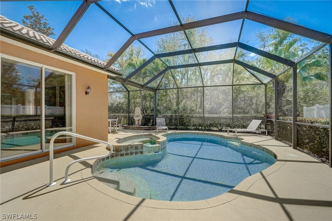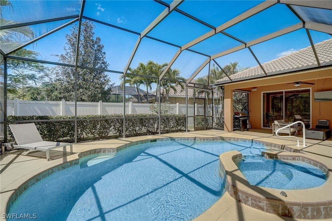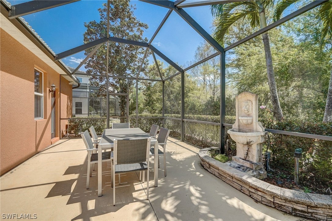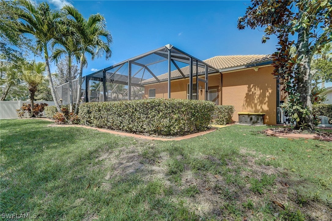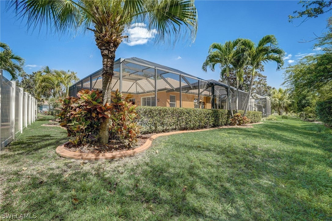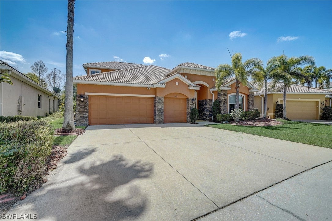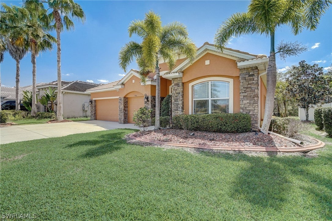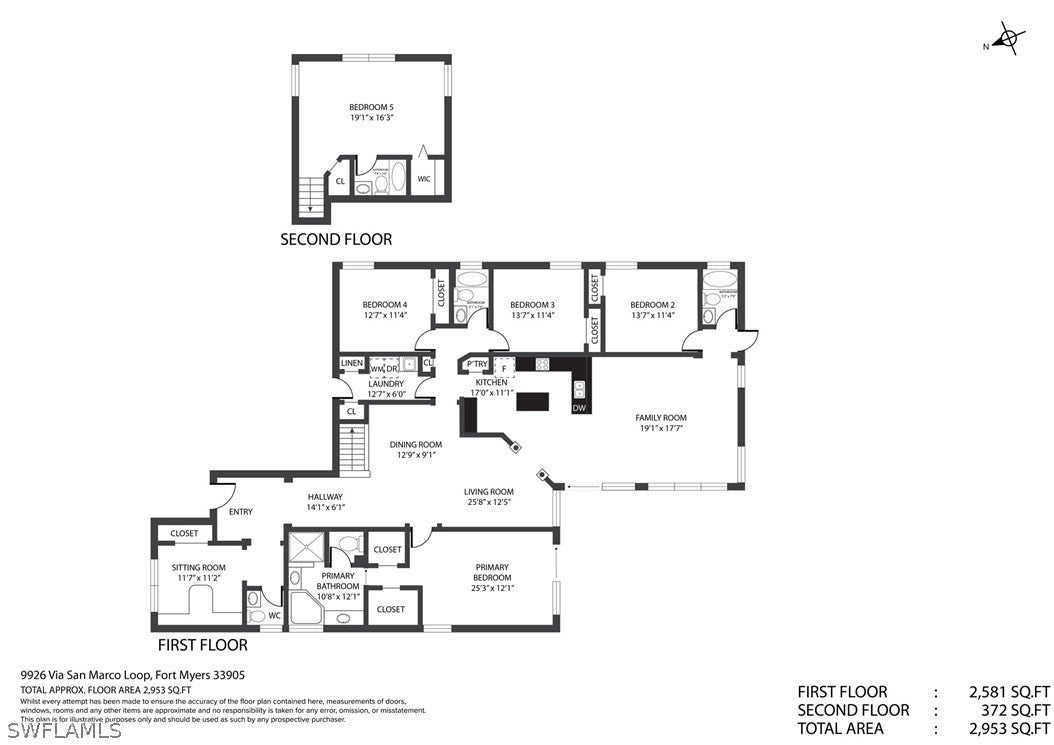Address9926 Viaduct San Marco Loop, FORT MYERS, FL, 33905
Price$749,000
- 4 Beds
- 5 Baths
- Residential
- 3,118 SQ FT
- Built in 2006
Experience the timeless charm of this distinguished two-story residence nestled in the esteemed Promenade East at The Forum. Boasting 4 bedrooms and 4.5 baths, this elegant home spans over 3000 sq ft of meticulously designed living space. Step onto gleaming floors that guide you through the inviting open floor plan. The chef's kitchen showcases granite counters, stainless steel appliances, and a convenient built-in desk. Retreat to the expansive primary suite featuring a luxurious ensuite bathroom with dual sinks, walk-in shower, and soaking tub. Enjoy privacy with the split floor plan, placing the secondary bedrooms on the opposite side of the home. An independent office offers a dedicated space for work or electronics storage, complete with built-ins and a closet. Upstairs, discover a vast area perfect for recreation, offering endless possibilities for activities like a pool table, video games, or a home theater. Enhance your outdoor living experience with a heated pool and spacious lanai, ideal for entertaining guests. Revel in the serene, private view offered by the property. Conveniently located near RSW airport, beaches, and a plethora of amenities, this home truly offers the ultimate in comfort and convenience.
Upcoming Open Houses
- Date/TimeSunday, June 30th, 11:00am - 2:00pm
Essential Information
- MLS® #224027205
- Price$749,000
- HOA Fees$426 /Quarterly
- Bedrooms4
- Bathrooms5.00
- Full Baths4
- Half Baths1
- Square Footage3,118
- Acres0.21
- Price/SqFt$240 USD
- Year Built2006
- TypeResidential
- Sub-TypeSingle Family
- StyleMulti-Level, Two Story
- StatusActive
Community Information
- SubdivisionPROMENADE EAST
- CityFORT MYERS
- CountyLee
- StateFL
- Zip Code33905
Address
9926 Viaduct San Marco Loop
Area
FM22 - Fort Myers City Limits
Interior Features
Breakfast Bar, Bathtub, Dual Sinks, Main Level Primary, Multiple Primary Suites, Pantry, Separate Shower, Upper Level Primary, Walk-In Closet(s), Split Bedrooms
Appliances
Dryer, Dishwasher, Electric Cooktop, Freezer, Ice Maker, Microwave, Refrigerator, Self Cleaning Oven, Washer
Cooling
Central Air, Ceiling Fan(s), Electric
Amenities
- AmenitiesSidewalks
- UtilitiesCable Available
- FeaturesRectangular Lot
- ParkingAttached, Garage
- # of Garages3
- GaragesAttached, Garage
- ViewLandscaped, Trees/Woods
- WaterfrontNone
- Has PoolYes
- PoolIn Ground
Interior
- InteriorCarpet, Tile, Wood
- HeatingCentral, Electric
- # of Stories2
- Stories2
Exterior
- ExteriorBlock, Concrete, Stucco
- Exterior FeaturesPatio
- Lot DescriptionRectangular Lot
- WindowsSingle Hung, Shutters
- RoofTile
- ConstructionBlock, Concrete, Stucco
School Information
- ElementarySCHOOL OF CHOICE
- MiddleSCHOOL OF CHOICE
- HighSCHOOL OF CHOICE
Additional Information
- Date ListedMarch 25th, 2024
Listing Details
- OfficeRedfin Corporation
Price Change History for 9926 Viaduct San Marco Loop, FORT MYERS, FL (MLS® #224027205)
| Date | Details | Change |
|---|---|---|
| Price Reduced from $775,000 to $749,000 | ||
| Price Reduced from $799,000 to $775,000 |
Similar Listings To: 9926 Viaduct San Marco Loop, FORT MYERS
- 11281 Long Road
- 3371 Brantley Oaks Drive
- 13335 Whispering Oaks Drive
- 100 Fairview Ave
- 11331 Long
- 13892 River Forest Drive
- 5891 Country Lakes
- 14240 Bigelow Road
- 13896 River Forest Drive
- 4355 Cypress Lane
- 4401 Skates Circle
- 11270 Palm Beach Boulevard
- 4849 Palm Beach Boulevard
- 5751 Jackson Road
- 7761 Buckingham Road
 The data relating to real estate for sale on this web site comes in part from the Broker ReciprocitySM Program of the Charleston Trident Multiple Listing Service. Real estate listings held by brokerage firms other than NV Realty Group are marked with the Broker ReciprocitySM logo or the Broker ReciprocitySM thumbnail logo (a little black house) and detailed information about them includes the name of the listing brokers.
The data relating to real estate for sale on this web site comes in part from the Broker ReciprocitySM Program of the Charleston Trident Multiple Listing Service. Real estate listings held by brokerage firms other than NV Realty Group are marked with the Broker ReciprocitySM logo or the Broker ReciprocitySM thumbnail logo (a little black house) and detailed information about them includes the name of the listing brokers.
The broker providing these data believes them to be correct, but advises interested parties to confirm them before relying on them in a purchase decision.
Copyright 2024 Charleston Trident Multiple Listing Service, Inc. All rights reserved.

