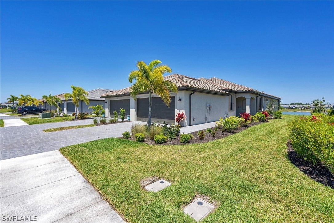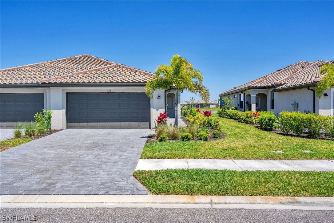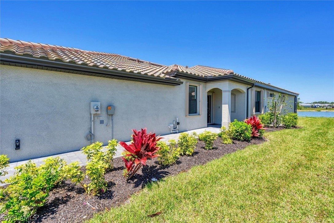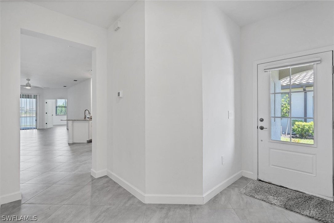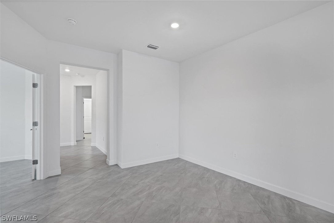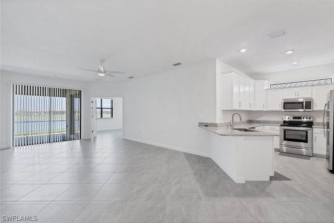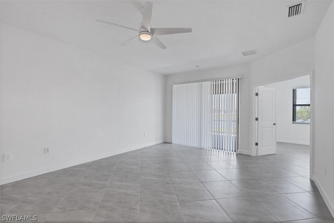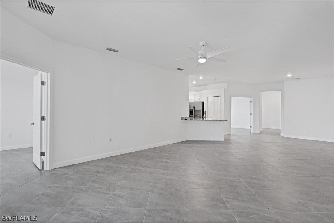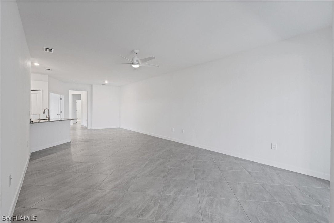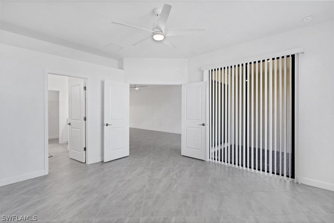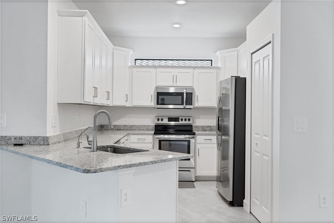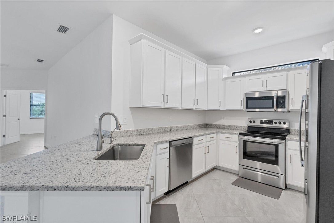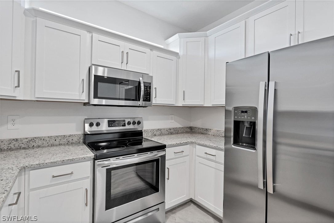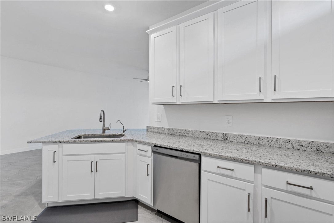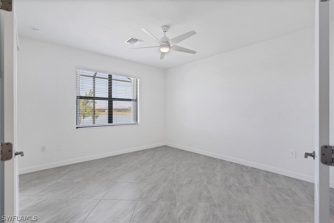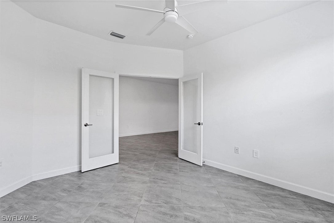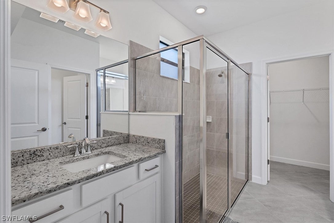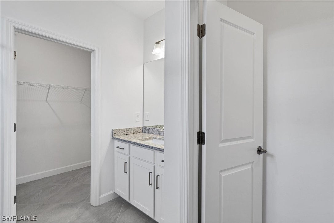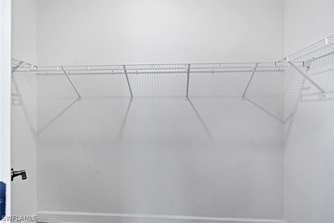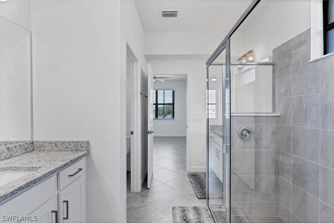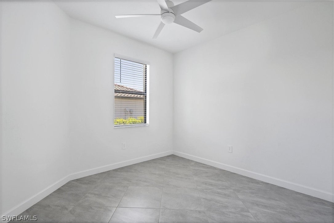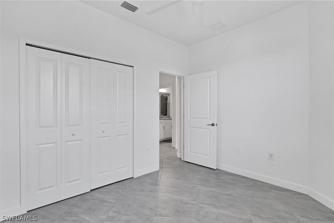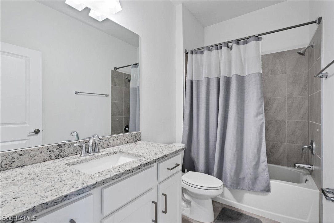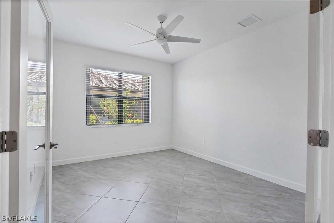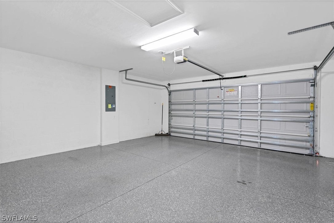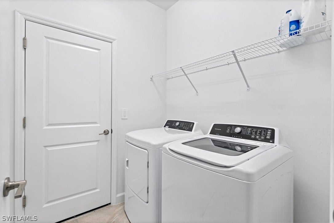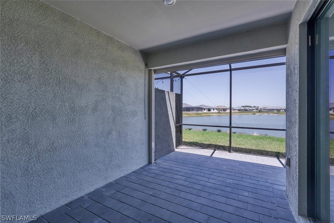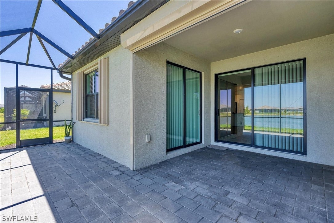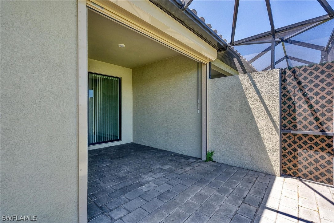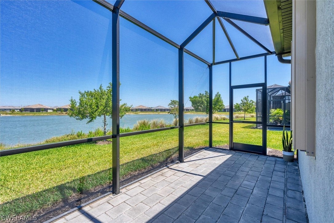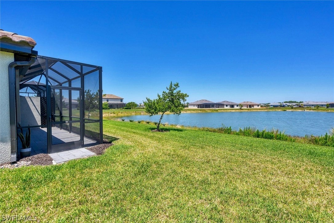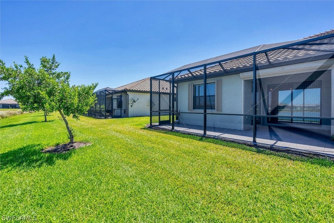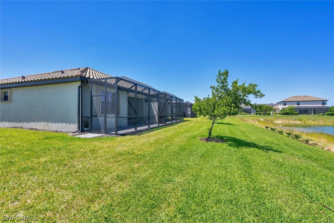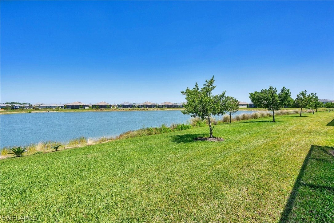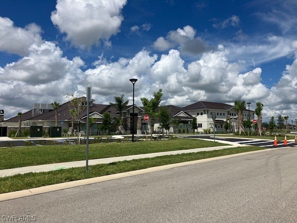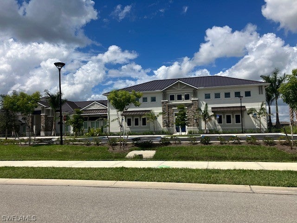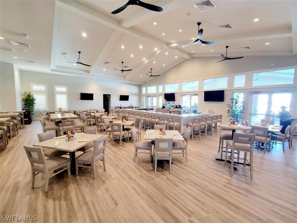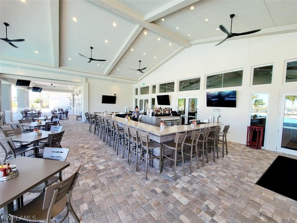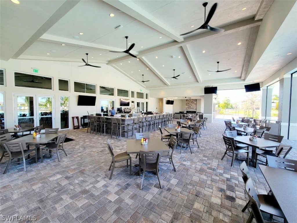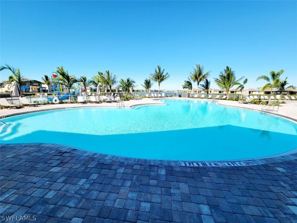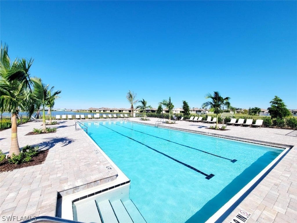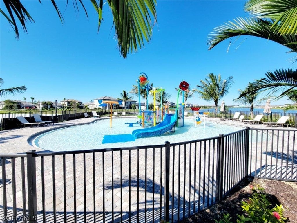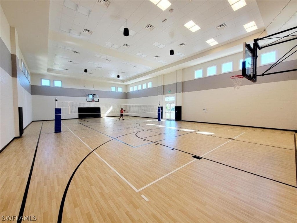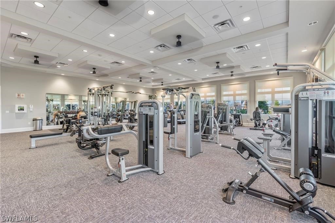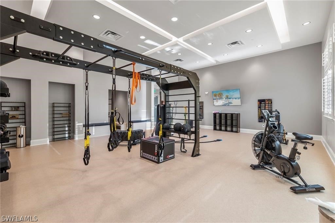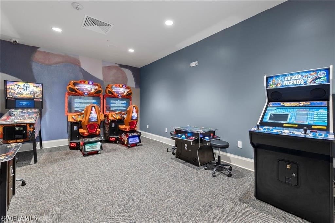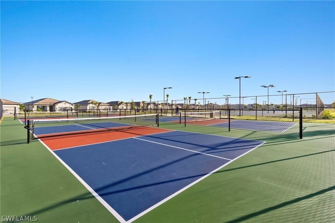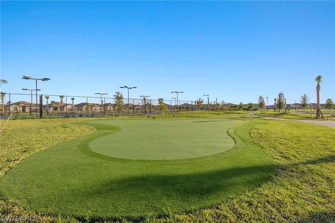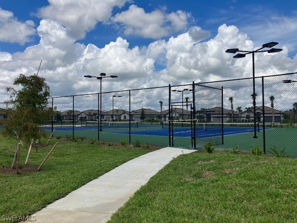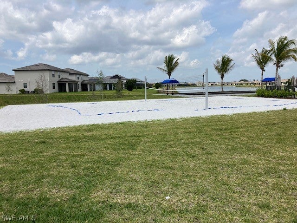Address14016 Pine Lodge Lane, FORT MYERS, FL, 33913
Price$427,500
- 2 Beds
- 2 Baths
- Residential
- 1,564 SQ FT
- Built in 2022
Welcome to Timber Creek, where luxury meets convenience in this exquisite two-bedroom, two-bathroom home with a den/office and a two-car garage. ALL TILE FLOORS. Home has Steel Accordion Hurricane Shutters on the windows and a Roll Down Hurricane Shutter on the Lanai. WHOLE HOME WATER FILTRATION SYSTEM!!!! This meticulously designed residence boasts top-of-the-line features, including a paver stone driveway, 42-inch cabinets, and granite countertops, offering both style and functionality. Timber Creek resort-style amenities including a clubhouse and restaurant.Stay active with two gyms, indoor and outdoor basketball/volleyball courts. Relax by the pool, exercise in the lap pool, or at the arcade, Kitty splash pool and playground for family fun. Enjoy tennis, pickleball, bocce ball, and putting green facilities. Timber Creek offers the perfect blend of tranquility and accessibility. Situated close to major highways, shopping centers, and the airport, residents enjoy easy access to all the amenities of city living while still being able to retreat to the serene surroundings of their home.Don't miss out on this opportunity to experience resort-style living at Timber Creek!
Essential Information
- MLS® #224031988
- Price$427,500
- HOA Fees$0
- Bedrooms2
- Bathrooms2.00
- Full Baths2
- Square Footage1,564
- Acres0.11
- Price/SqFt$273 USD
- Year Built2022
- TypeResidential
- Sub-TypeAttached
- StyleNone
- StatusActive
Community Information
- Address14016 Pine Lodge Lane
- AreaGA01 - Gateway
- SubdivisionTIMBER CREEK
- CityFORT MYERS
- CountyLee
- StateFL
- Zip Code33913
Amenities
- # of Garages2
- ViewLake
- Is WaterfrontYes
- WaterfrontLake
- Has PoolYes
- PoolCommunity
Interior
- InteriorTile
- HeatingCentral, Electric
- CoolingCentral Air, Electric
- # of Stories1
Exterior
- ExteriorBlock, Concrete, Stucco
- RoofTile
- ConstructionBlock, Concrete, Stucco
Additional Information
- Date ListedApril 8th, 2024
- ZoningRPD
Listing Details
Amenities
Basketball Court, Bocce Court, Clubhouse, Fitness Center, Pickleball, Pool, Putting Green(s), Restaurant, Sauna, Spa/Hot Tub, Tennis Court(s)
Utilities
Cable Available, High Speed Internet Available, Underground Utilities
Features
Rectangular Lot, Sprinklers Automatic
Parking
Assigned, Attached, Driveway, Garage, Paved, Two Spaces, Garage Door Opener
Garages
Assigned, Attached, Driveway, Garage, Paved, Two Spaces, Garage Door Opener
Interior Features
Bedroom on Main Level, Dual Sinks, Living/Dining Room, Main Level Primary, Pantry, Shower Only, Separate Shower, Walk-In Closet(s), Home Office, Split Bedrooms
Appliances
Dryer, Dishwasher, Disposal, Ice Maker, Microwave, Range, Refrigerator, Self Cleaning Oven, Water Purifier, Washer
Exterior Features
Sprinkler/Irrigation, Patio, Shutters Manual
Lot Description
Rectangular Lot, Sprinklers Automatic
Windows
Double Hung, Window Coverings
Office
Watersedge Realty Group LLC
Price Change History for 14016 Pine Lodge Lane, FORT MYERS, FL (MLS® #224031988)
| Date | Details | Change |
|---|---|---|
| Price Reduced from $429,500 to $427,500 | ||
| Price Reduced from $429,900 to $429,500 |
Similar Listings To: 14016 Pine Lodge Lane, FORT MYERS
- 18384 Blue Eye Loop
- 16350 Innovation Ln
- 18300 Blue Eye Loop
- 18280 Blue Eye Loop
- 17850 Wildcat
- 11371 Canal Grande Drive
- 18130 Blue Eye Loop
- 11451 Venetian Lagoon Drive
- 18974 Wildblue Boulevard
- 11341 Venetian Lagoon Drive
- 11680 Caleri Court
- 11481 Venetian Lagoon Drive
- 11680 Roseto Court
- 11690 Caleri Court
- 11641 Caleri Court
 The data relating to real estate for sale on this web site comes in part from the Broker ReciprocitySM Program of the Charleston Trident Multiple Listing Service. Real estate listings held by brokerage firms other than NV Realty Group are marked with the Broker ReciprocitySM logo or the Broker ReciprocitySM thumbnail logo (a little black house) and detailed information about them includes the name of the listing brokers.
The data relating to real estate for sale on this web site comes in part from the Broker ReciprocitySM Program of the Charleston Trident Multiple Listing Service. Real estate listings held by brokerage firms other than NV Realty Group are marked with the Broker ReciprocitySM logo or the Broker ReciprocitySM thumbnail logo (a little black house) and detailed information about them includes the name of the listing brokers.
The broker providing these data believes them to be correct, but advises interested parties to confirm them before relying on them in a purchase decision.
Copyright 2024 Charleston Trident Multiple Listing Service, Inc. All rights reserved.

