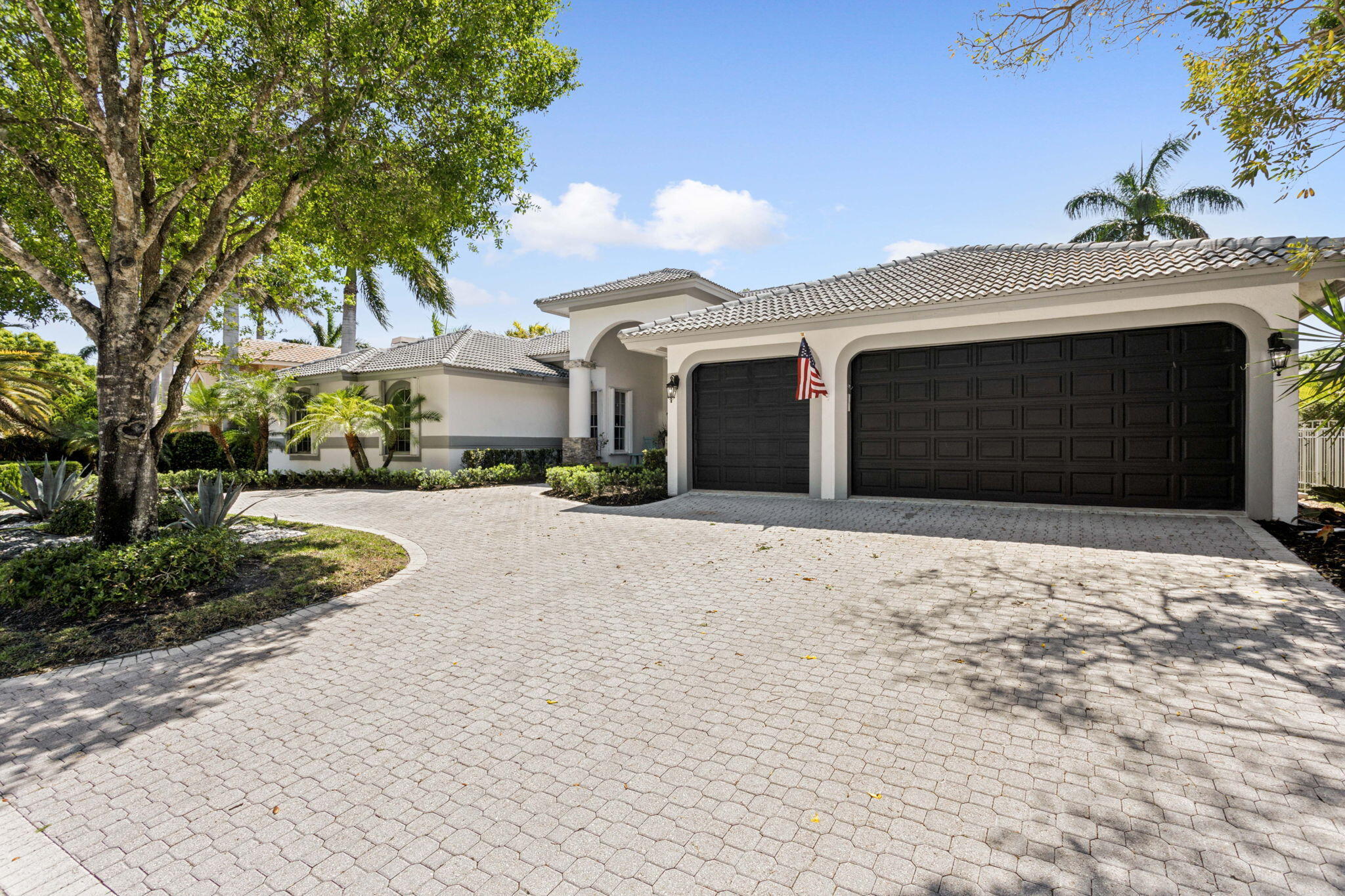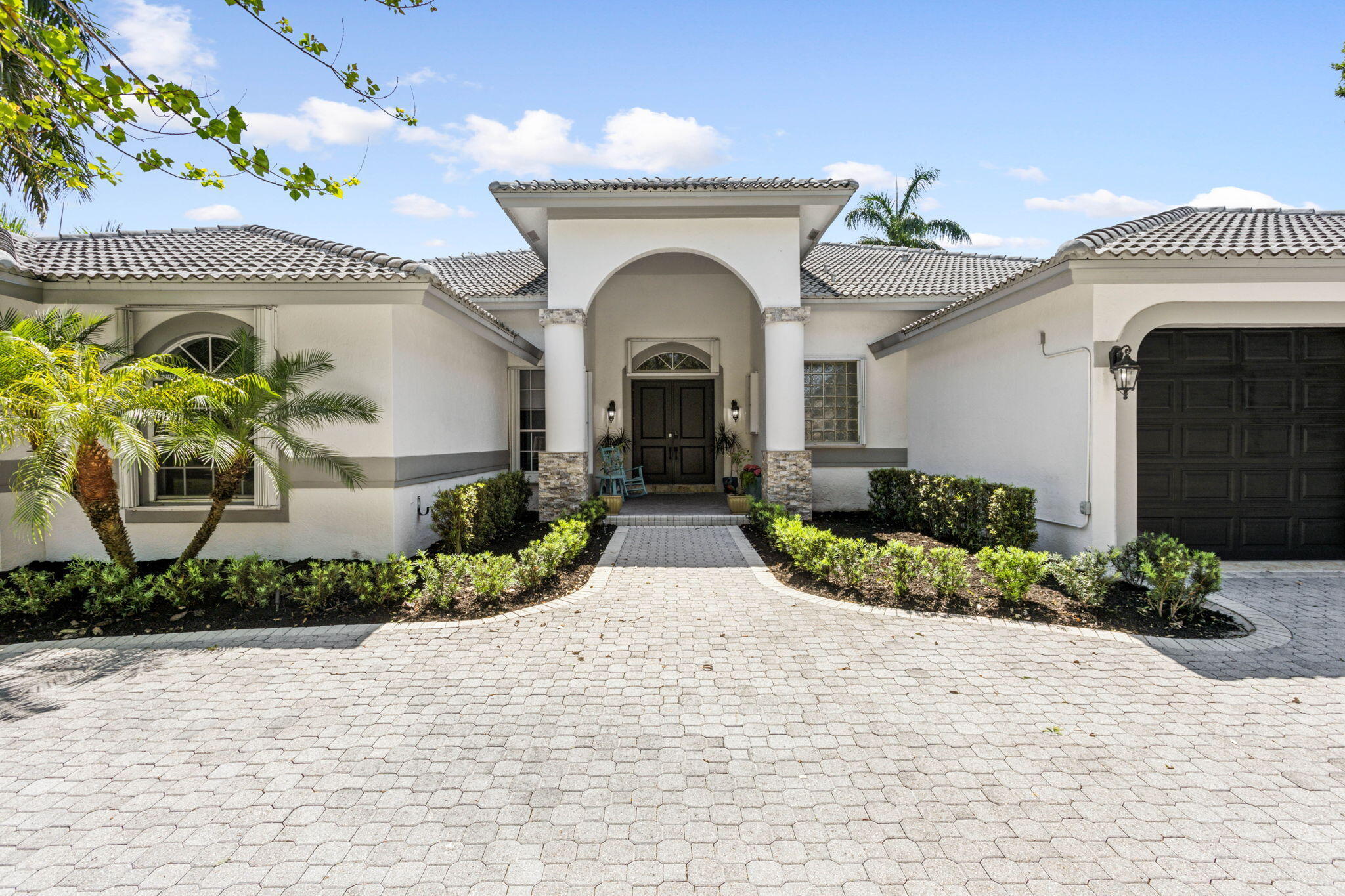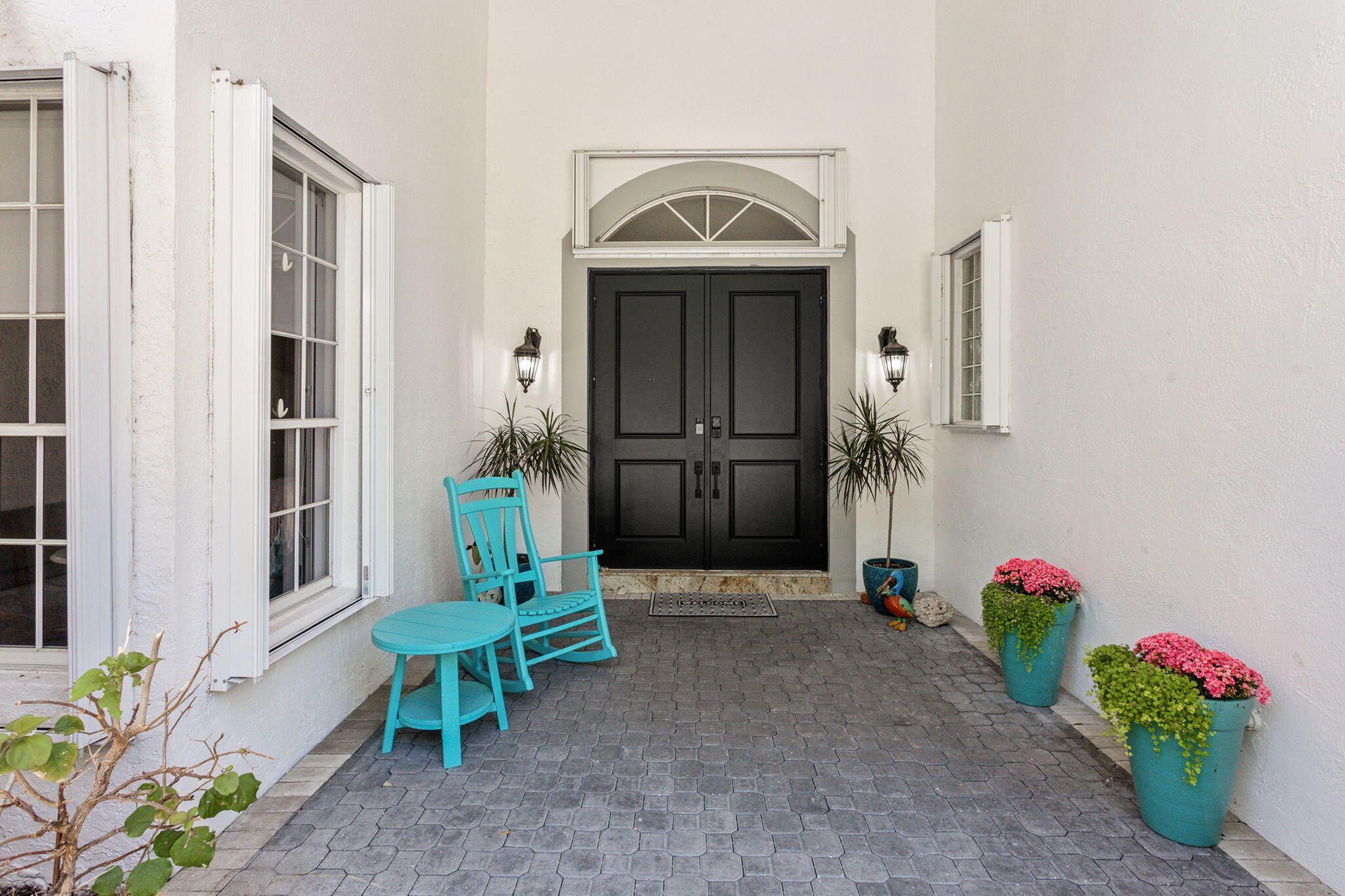Address1841 Eagle Trace Blvd W, Coral Springs, FL, 33071
Price$1,249,000
- 5 Beds
- 4 Baths
- Residential
- 3,470 SQ FT
- Built in 1990
Indulge in the epitome of opulence with this stunning estate home. Every inch exudes luxury, starting with the grand entrance adorned with marble and leading into a masterpiece of design and sophistication. Step inside to be greeted by sprawling porcelain flooring, each tile a testament to refined taste and meticulous attention to detail. The expansive primary bedroom beckons with its spacious walk-in closet, fit for royalty, and a designer bathroom that rivals those of five-star resorts. Venture outdoors to discover a paradise awaiting in the spectacular backyard. Dive into luxury with a pristine swimming pool and rejuvenating spa, the perfect retreat for indulgent relaxation. Entertain in style with an outdoor kitchen designed to impress, featuring an Alfresco grill, stove, ice maker, and a powerful commercial exhaust fan ensuring culinary excellence under the open sky. Inside, the kitchen is a chef's dream, boasting customized wood cabinets, exquisite granite countertops, and top-of-the-line stainless steel appliances, elevating every culinary experience to new heights. This home spares no expense when it comes to comfort and convenience, with a new tankless water heater, AC, pool pump, and saltwater pool chlorination system ensuring effortless luxury living. Rest easy knowing that full home hurricane protection is in place, offering peace of mind in any weather. As you glide down the beautiful driveway, you'll know you've arrived at a residence where every detail has been thoughtfully crafted to perfection. Nestled in a gated community with unparalleled amenities and sweeping views of the prestigious golf course, this is living at its finest. Located in a prime school district near Sawgrass Expressway, this is not just a home; it's a sanctuary of splendor and sophistication. Don't miss the opportunity to experience the pinnacle of luxury living.
Essential Information
- MLS® #RX-10977835
- Price$1,249,000
- HOA Fees$250
- Taxes$23,804 (2023)
- Bedrooms5
- Bathrooms4.00
- Full Baths4
- Square Footage3,470
- Acres0.28
- Price/SqFt$360 USD
- Year Built1990
- TypeResidential
- RestrictionsBuyer Approval, Lease OK
- StatusPrice Change
Community Information
- Address1841 Eagle Trace Blvd W
- Area3627
- SubdivisionFAIRWAYS AT EAGLE TRACE
- CityCoral Springs
- CountyBroward
- StateFL
- Zip Code33071
Sub-Type
Residential, Single Family Detached
Utilities
Cable, 3-Phase Electric, Public Water
Pool
Inground, Screened, Heated, Spa
Interior Features
Cook Island, Closet Cabinets
Appliances
Dishwasher, Disposal, Microwave, Range - Electric, Refrigerator
Exterior Features
Screened Patio, Shutters, Built-in Grill, Covered Patio, Deck, Summer Kitchen
Elementary
Westchester Elementary School
Middle
Sawgrass Springs Middle School
Amenities
- AmenitiesClubhouse, Golf Course
- ParkingGarage - Attached
- # of Garages3
- WaterfrontNone
- Has PoolYes
Interior
- HeatingElectric
- CoolingElectric
- # of Stories1
- Stories1.00
Exterior
- Lot Description1/4 to 1/2 Acre
- ConstructionCBS
School Information
- HighCoral Springs High School
Additional Information
- Days on Website29
- ZoningRS-3,4
Listing Details
- OfficeSerhant

All listings featuring the BMLS logo are provided by BeachesMLS, Inc. This information is not verified for authenticity or accuracy and is not guaranteed. Copyright ©2024 BeachesMLS, Inc.
Listing information last updated on May 11th, 2024 at 10:15pm EDT.
 The data relating to real estate for sale on this web site comes in part from the Broker ReciprocitySM Program of the Charleston Trident Multiple Listing Service. Real estate listings held by brokerage firms other than NV Realty Group are marked with the Broker ReciprocitySM logo or the Broker ReciprocitySM thumbnail logo (a little black house) and detailed information about them includes the name of the listing brokers.
The data relating to real estate for sale on this web site comes in part from the Broker ReciprocitySM Program of the Charleston Trident Multiple Listing Service. Real estate listings held by brokerage firms other than NV Realty Group are marked with the Broker ReciprocitySM logo or the Broker ReciprocitySM thumbnail logo (a little black house) and detailed information about them includes the name of the listing brokers.
The broker providing these data believes them to be correct, but advises interested parties to confirm them before relying on them in a purchase decision.
Copyright 2024 Charleston Trident Multiple Listing Service, Inc. All rights reserved.



























































